Part I: Wall-Mounted Furring Strip Observations
This exhibit documents observations regarding the installation of wall-mounted furring strips on May 2, 2025, at Unit Building 10, Unit #48 in Omega Villas. Similar furring strips have also been noted on the second-floor roofs throughout Phases 1, 2, and 3 of the subdivision. These observations are supported by both photographic evidence and multiple witness statements from affected unit owners.
Information available indicates that the $4.85 million Austro Construction contract, signed on January 17, 2023, appears to permit only 1×2 furring strips for fascia support. The images below depict a 1×2 furring strip being used vertically on siding structures, which appears inconsistent with the contract’s stated scope.
The information presented here is drawn from visual inspection, public records, and project documents available at the time. It is provided for informational and public-interest purposes only and should not be construed as a legal or engineering determination of fault or liability.
Legal Significance: Areas of Concern
- Owner Vote: Records do not indicate that an owner vote was conducted for these alterations, which may be relevant under FS §718.113(2) concerning material alterations.
- Contract Alignment: The available Austro contract documentation does not appear to include specific mention of vertical furring strips or siding system changes for 1st & 2nd Floor Frame Wall Scopes.
- System Interference: These alterations appear to interfere with existing window systems, potentially leading to additional or unapproved owner costs.
- Transparency Questions: Documented observations on the whistleblower’s own unit add to broader questions regarding project compliance and transparency in construction alterations. 🔍
Part I – Furring-Strip Installation Observations (2025)
Figure 1 – Photo taken May 2, 2025, showing 1×2 furring strip with ruler for scale:
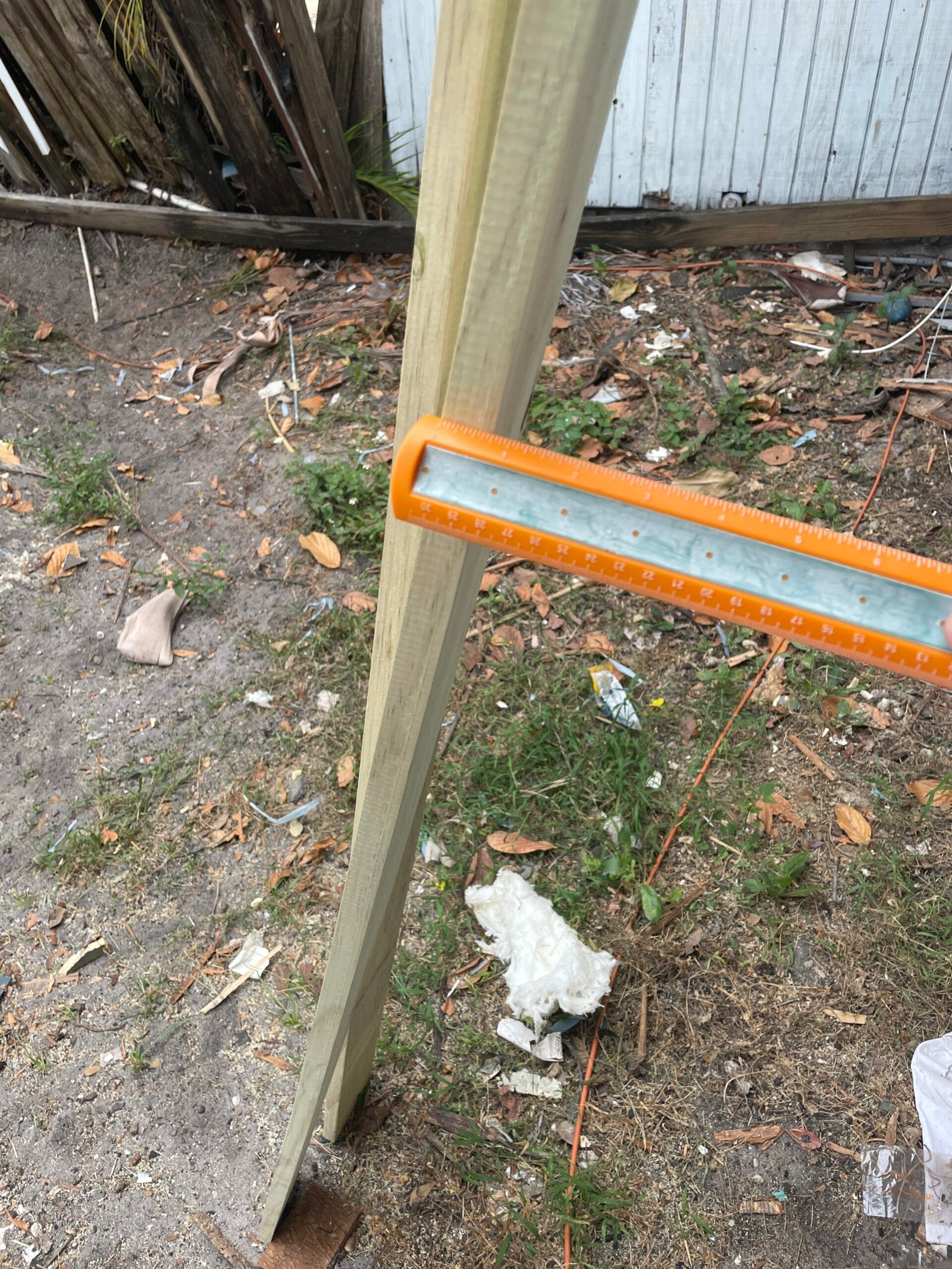
Figure 2 – Furring Strips Observed in a Back Yard (May 2025):

Figure 3 – Furring Strips Noted on Whistleblower’s Home, Other Phase 2 & Phase 1 Buildings:
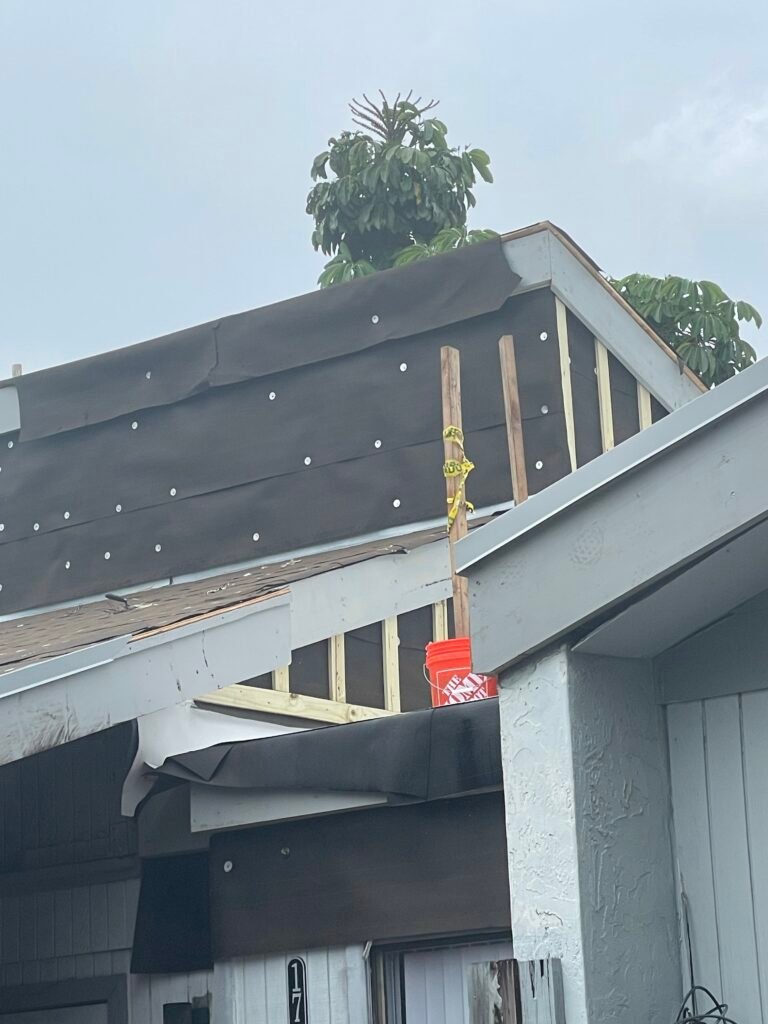
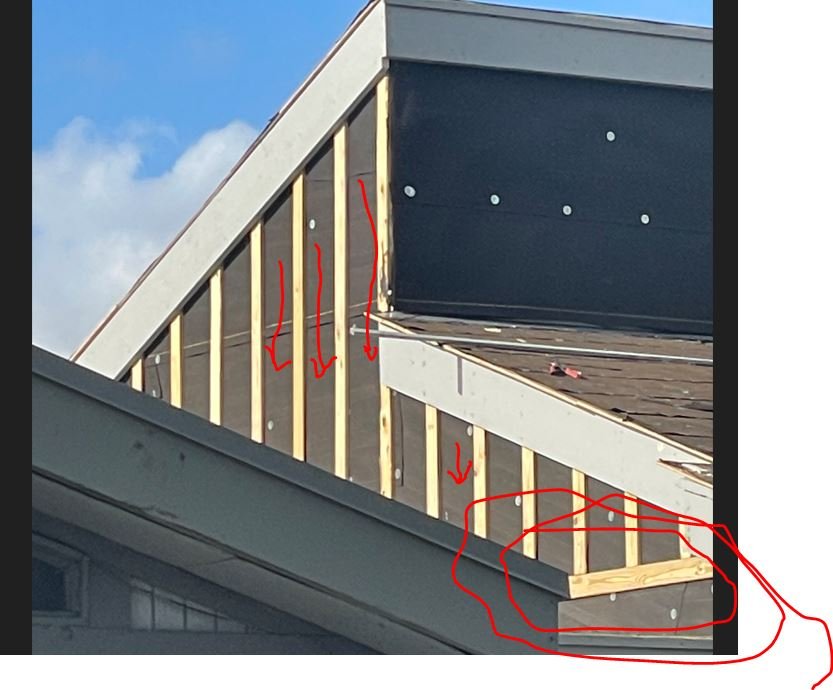
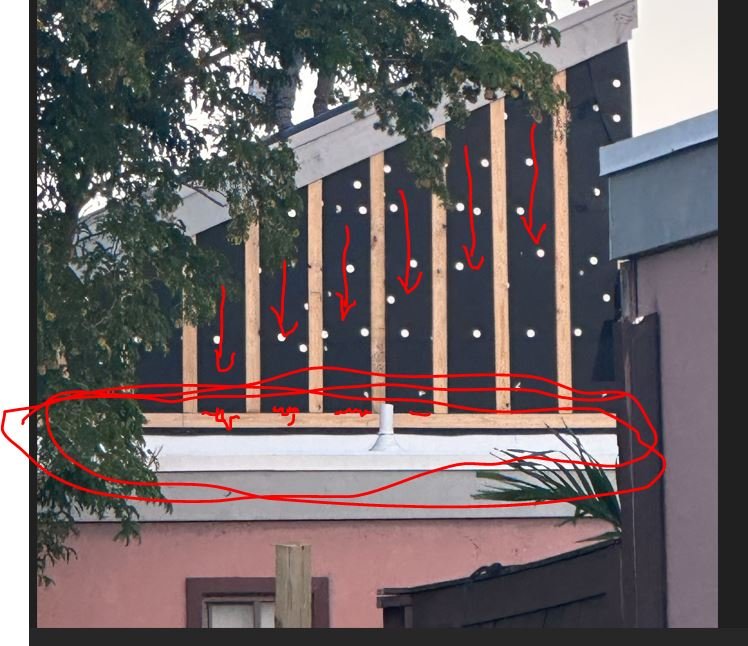
🚨 Key Contract Deviation – Apparent Non-Approved Furring Strip Installation
The official construction scope of work, as shown in the signed project documentation for both the 1st floor and 2nd floor phases, makes no mention of furring strips being used between the weatherproofing barrier and Hardie Board siding.
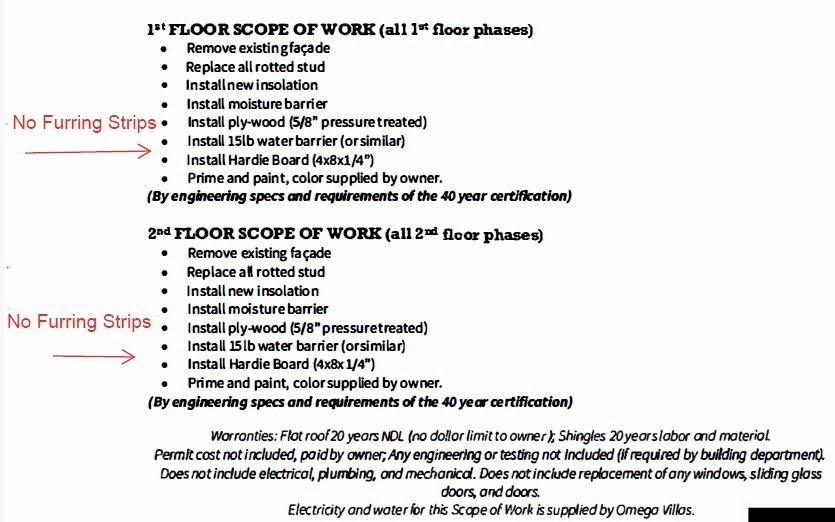
🔍 Scope Excerpt from the Austro Construction Contract:
- Install 15lb water barrier (or similar)
- Install Hardie Board (4x8x1/4″)
(By engineering specs and requirements of the 40-year certification)
🛑 Furring strips are not included in this sequence or anywhere else in the contract.
⚠️ Scope Deviation Summary:
The official contract does not appear to authorize furring strips between the weather barrier and Hardie Board. Their installation altered the wall structure, which may have contributed to additional window replacements and potential structural misalignment. No disclosure has been located in available records to owners, lenders, or insurers.
These observations raise questions about material-alteration approvals under F.S. § 718.113(2) and contractor adherence to the documented scope.
PaPart II – Historic Maintenance & Insulation Observations (2008–2025)
This section documents earlier city enforcement actions that highlighted widespread maintenance concerns across the community, particularly between 2008 and 2013. These citations suggest that structural, electrical, and habitability concerns were known well before the recent construction cycle. Information raises questions about whether comprehensive remediation was fully implemented at that time.
Key Record:
- Date: March 1, 2013
- Citation: CE13-00431
- Type: Code Enforcement
- Violation: Sec. 27-649 – Complaint of all buildings/residences not being maintained.
- Location: 1713 NW 72 Ave (Phase 3)
- Status: Closed
Interpretation:
- This citation references “all buildings/residences,” indicating community-wide deterioration concerns.
- Despite this citation, available records do not indicate a phase-wide maintenance plan, inspection follow-up, or coordinated infrastructure upgrades were implemented until many years later.
- The citation was marked “Closed” without readily available public record of detailed remediation, which raises questions about the depth of actual structural correction vs. administrative City of Plantation closure.
This information aligns with concerns raised that some current building issues may stem from years of deferred maintenance and remediation efforts that were approved without clear owner consent or engineering transparency. Further documentation from 2009 city citations (PDF and spreadsheet data) is available, demonstrating the historical volume and scope of such citations, particularly in Phase 2.
Additional Construction Defect Concerns: Missing Roof Insulation
Video and photographic evidence suggests that multiple second-floor roof sections across Phases 1–3 may have been reconstructed with missing or unverified roof insulation in areas where insulation would ordinarily be required.. This apparent insulation void was discovered through access panel footage recorded by the whistleblower and further noted during a personal inspection of Unit #48 in Phase 2. This observation appears inconsistent with Florida Building Code insulation standards and raises questions about the community’s energy efficiency, comfort, and long-term HVAC lifespan.
Legal Significance: Areas of Concern
- Scope & Approval: Available records do not indicate that an insulation scope was approved or voted on by unit owners. Austro Construction’s signed contract documentation does not appear to include the removal or omission of existing insulation.
- Project Oversight: These documented changes raise further questions about proper authorization and project oversight, potentially impacting homeowner obligations, HVAC costs, and overall legal compliance.
Visual Documentation
Figure 4 – May 2nd, 2025 – Images of Missing Roof Insulation on Whistleblower’s Unit:




Figure 4.1 – April 30th, 2025 – Images of Roof Area Where Insulation Was Reportedly Removed on Whistleblower’s Unit:

Figure 4.2 – Contractor Working on Roof Deck Plywood: Apparent Absence of Insulation on Whistleblower’s Unit:
Disclaimer: All findings described in this exhibit are based on observed conditions, photographs, and public records available to date. They represent the author’s interpretation of available data and should not be treated as an official engineering or legal conclusion.
