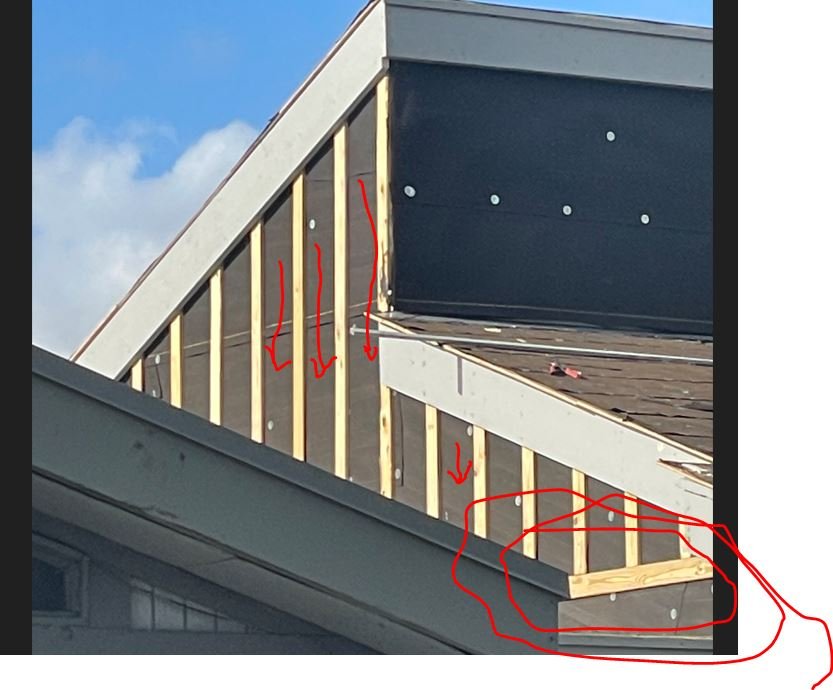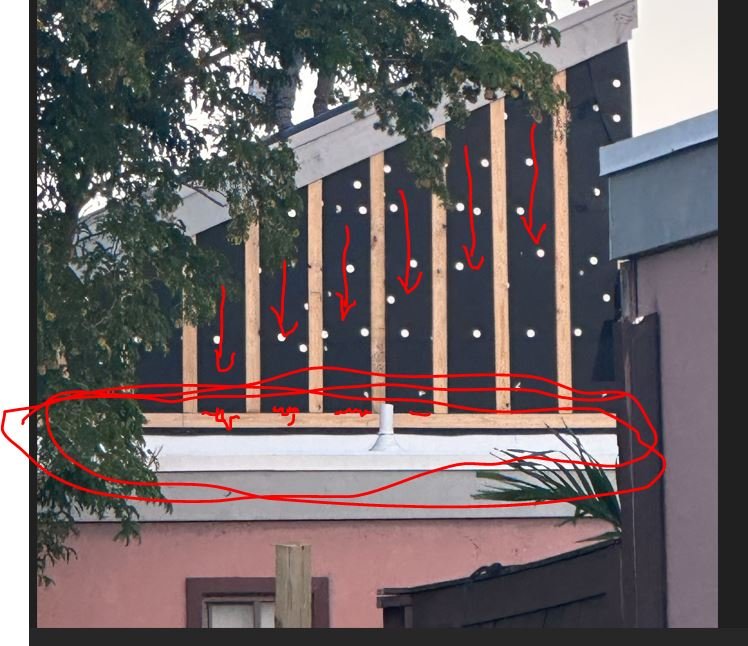Hidden Alteration: The Furring Strip Fallout
When Omega Villas owners were assessed thousands of dollars for a $4.85 million construction project, most believed they were paying for legitimate repairs. What many didn’t know is that unauthorized furring strips (aka Rain-Screen Wall System) were being installed behind new siding — and in many cases, insulation was removed and never replaced.


Note: the horizontal furring strip circled above may create a water dam behind the siding.
What Are Furring Strips?
Thin wooden spacers typically used to level uneven walls. They’re fine if they’re needed — and permitted. But they were:
- Not part of the original contract scope for frame walls
- Never disclosed in construction notices to owners
- Likely a workaround for defective Hardie Board installation
What It Means for Owners:
Window replacements are now required in many units after Austro Construction Company admitted that the walls shifted by up to 1.5 inches — a direct result of the furring strips being installed behind new siding.
At an estimated $10,000–$15,000 per unit, the total community burden could reach $1.2 million to $1.9 million if all 128 units are affected — all tied to a scope change no owners voted on or approved.
The Real-World Impact:
Phase 2 owners are now buried under over $1 million in fines, with no resolution
The HOA Board has not provided a construction budget, a materials breakdown, or proof that these changes were legally permitted
This isn’t just a construction dispute — it’s a financial ambush disguised as a repair project.
We’ve submitted photos, videos, and contract excerpts to the City and State. If you’re a legislator, journalist, or attorney — ask yourself:
- Why were furring strips installed at all?
- What if the furring strip (rain-screen wall system) wasn’t designed by the EOR – Engineer of Record?
- Who approved the scope changes in the signed contract that had no furring strips listed in frame wall scopes for 1st or 2nd floor walls?
- And who is going to pay for the damage if it is caused from a defective rain-screen wall system?
- How much will this cost the owners in this community if these furring strip (aka Rain-Screen Wall System)fail because they weren’t designed by an engineer or may contain a water daming defect? Millions???
Key Design Deviation Confirmed
The official construction contract provided to owners and lenders makes no mention of furring strips between the weather barrier and Hardie Board. This component was later installed without vote, engineering disclosure, or recorded justification — a change that shifted wall alignment and forced costly window replacements on owners in Phases 1 through 3.
See Exhibit T for a visual excerpt of the contract scope confirming this omission.
Phase 4 — which did not receive furring strips — also did not require window replacements, further proving that the change was likely unnecessary and financially abusive.
Rain-Screen Wall Failure Study:
The Rainscreen Association in North America (RAiNA) provides a case study focusing on a residential building in Cape Cod, MA. The study reveals that improper installation of rainscreen components led to significant moisture infiltration, resulting in sill plate damage and costly remediation efforts. It serves as a cautionary tale about the importance of correct rainscreen application. (link below)
A DIAGRAM OF A PROPER RAIN-SCREEN WALL
Note that there are no horizontal furring strips! (BELOW)

